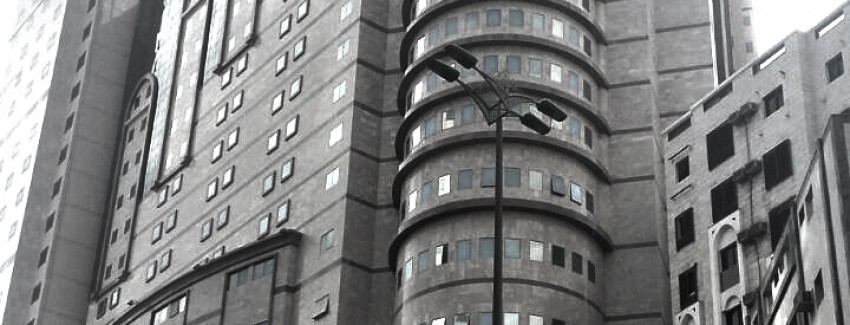
The hotel of 4000 square meters per floor and 27 FLoors, esolution construction and Engineering, handeled the tower construction of post tension concrete slabs and design review of the main strutcures, where the construction was started and already at the Poduim-01, the foundation, columns of the basement were casted, the intention behind awarding the job to esolution is to reduce the cumulative cost of the project
The construction cost of the tower has been reduced with 22 Million Saudi Riylas through the reduction of the
Shear walls reifnorcement
Columns reinforcement
Slabs structural system switched from flat slabs to post tension slabs
The tower designed to withstand the following forces :
Wind loads
Seismic loads
Gravity loads
Temperature loads on exposed roof
temperature loads on the slabs during construction
During construction the slab of 4000 square meters and due to constraints of the tower location, where concrete delivery is impossible to be made on the same day, esolution construction and engineering agreed with main contractor to provide a pour strip in the floor to allow casting of the floor on two times basis
Using Post tension concrete allowed the designers to reduce the slab thickness sufficiently that reduced the seismic forces on the tower, returned with less seismic forces on the walls, that enabled esolution to reduce the walls reeinforcement that was originally heavy reinforced
Slabs orginally designed as flat slab with reinforcement rate of 160 Kilograms per cubic meter, due to deflection constraints , the original designer used the reinforcement to retain the slabs deflection, however using post tension slabs effectively reduced the slab thickness as well allowed the owner to add two more floors to the tower
The add two floors weight has been checked by esolution on the foundation and columns, and returned safe and achieved a value of both cost reduction and more space to the client for the hotel to add more rooms
The beauty of posttensioning that allowed the tower to recieve more two floors with same intended height
Temperature loads checked during construction to allow the construction to go without any issues with the slab shrinke or contract that may deflect the column due to the high exposed surface area of the tower slabs, that allowed as well the pour strips that has been implemented in the floor to be casted in 4 days only from the day of casting of second part of the floor, where temperature loads has been chosen to be maintined by using additional post tension cables in the floor
The tower completed in 7 months and opened for operation in Jan.2015
Comments (0)