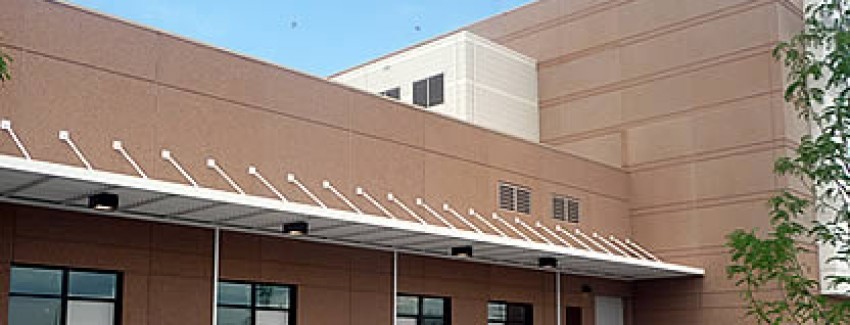
February.26.2016, By Mohammed Zaid, CEng.M.ASCE
The use of non-loadbearing precast concrete cladding has been the most common application of architectural precast concrete. Cladding panels are those precast concrete elements that resist and transfer negligible load from other elements of the structure. Generally, they are normally used only to enclose space and are designed to resist wind, seismic forces generated from their selfweight, and forces required to transfer the weight of the panel to the support structure.
Cladding units include
Their largest dimension may be vertical or horizontal. These units generally may be removed from the wall individually without affecting the stability of other units or the structure itself. Precast concrete cladding panels can be made in a wide range of shapes and sizes. For the purpose of discussion, cladding wall units do not extend in height beyond a typical floor-to-floor dimension, so floor levels can be defined by horizontal joints. They are normally limited in width to less than or equal to the bay width of the structure. The width of the panel is usually dictated by architectural considerations or the building’s structural grid design.
The use of precast concrete cladding is a practical and economical way to provide the desired architectural expression, special shapes, and uniform finishes. When used over steel columns and beams, cladding can provide the required fire-resistance rating without resorting to further protection of the steel, under certain conditions. When used over cast-in-place concrete columns and beams, it will often permit the achievement of a uniformity of finish in combination with a special architectural shape, all in the most economical manner.
Cladding can be multifunctional, for example, by providing space behind for services and exterior grooves or buttons for vertical window-washing machinery.
The extent of repetition and the choice of sizes, shapes, and finishes are the major design and cost considerations for cladding units. Panel size and weight for transporting and crane capacity constitute the major dimensional (panelization) criteria. Economy in the use of precast concrete cladding is achieved by paying close attention to the design and detailing of the precast concrete units. This is a basic requirement of all precast concrete, but particularly so for units that function only as cladding.
In high-rise buildings, three characteristic façade patterns can be identified that considerably impact the panel design. The first is cladding that plates the structural framing, vertically and horizontally; the large opening then being infilled with glass.
The second pattern eliminates the column covers, and the façade then becomes alternating horizontal bands of spandrel panels and glazing In this pattern, the panels and glazing are placed in front of the columns.
The third pattern is a return to the traditional façade design of rectangular window openings “punched” into a plane surface originated for the requirement of loadbearing walls, that an area must be provided between glazing to carry vertical loads, and so windows were relatively small.
The reappearance of this pattern derives some rationale from the needs of energy conservation that mitigates against large areas of poorly insulated glazing. Although today, more energy-efficient fenestration products allow more freedom in matching daylighting requirements with the inherent energy efficiency of theprecast concrete units. A much stronger impetus comes from the dictates of architectural fashion and the desire to return to molded façades and the visual interest that can be obtained by the traditional manipulation of voids and solids. This trend has resulted in some ingenious precast concrete configurations with the use of L- and T-shaped panels to reduce the number of costnincreasing joints. These panel shapes also allow efficient erection and thus reduce installation cost.
References
PCI-Architectural precast concrete
Comments (0)