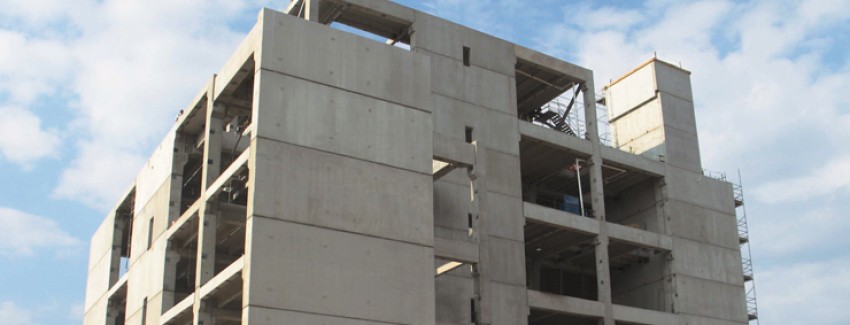
February.28.2016, By Mohammed Zaid, CEng.M.ASCE
In many structures, it is economical to take advantage of the inherent strength and in-plane rigidity of exterior precast concrete wall panels by designing them to serve as a part of the lateral-load resisting system. The wall panels provide all or a portion of the lateral stability of a structure when combined with diaphragm action of the floor construction. Walls taking in-plane horizontal loads (lateral forces) from the effects of wind or seismic forces are referred to as shear walls. The shear walls may be, but do not need to be, bearing walls. Shear walls are used as the most common and economical lateral–force resisting system and have been used widely in buildings up to 30 stories tall, although more typically in low- to mid-rise structures.
A shear-wall system’s effectiveness is dependent largely upon panel-to-panel connection design. A significant advantage of jointed construction is in the inherent ease of defining load paths through connections. As such, it is relatively easy to integrate a precast concrete lateral–force resisting system’s performance with that of the vertical loadbearing frame.
Shear walls are vertical members, which resist and transfer lateral forces, in or parallel to the plane of the wall, from the superstructure to the foundation. Thus, shear walls act as vertical cantilever beams. Shear walls are placed at appropriate locations within and around the building perimeter according to the architectural and functional design requirements.
Continuous steel plate connections were cast into the corner panels to permit a welded connection at the vertical corner joint.
Typically, a structure incorporates numerous walls, which can be used to resist lateral forces, in both principal axes of the building.
Connections can be designed for specific directional resistances while maintaining flexibility, which may be beneficial. Because of the importance of shear walls in the behavior of the building, the engineer of record must collaborate with the precast concrete engineer in the implementation of the lateral force
resisting system design. If the structure includes architectural precast concrete panels that could act as shear walls, but are not intended to do so, the connections must be designed so as not to attract unintended forces into the panels. The portion of the total lateral forces that each intended shear wall resists depends on the wall’s bending-and shear-resistance capacity, the participation of the floor, and the characteristics of the foundation. For most structures, lateral load distribution to the walls is based on the properties of the walls (their relative stiffnesses).The lateral forces the building must resist may be wind, seismic or blast loads. The magnitude of these loads varies according to a project’s purpose and geographic location. Concrete panels have the inherent strength required to perform as shear walls. It is important that the connections be designed to transfer lateral forces, and also accommodate thermal movements and differential deflections (or camber), the ability to transfer lateral forces may be a panel’s only structural purpose. But, it is more often combined with loadbearing or wall-supporting capabilities.
Shear walls are economical because walls already required by the building layout (such as exterior walls, interior walls, or walls of the elevator, stairway, mechanical shafts, or cores) can be designed as structural shear walls. Load transfer from horizontal diaphragm to shear walls, or to elevator walls, stairway cores, or mechanical shafts, can be accomplished either via connections or by direct bearing.
Whenever possible, it is desirable to design shear walls as gravity loadbearing panels. The increased dead load acting on the panel is an inherent advantage to its function as a shear wall because it increases the panel’s resistance to uplift and overturning forces created by lateral forces.
The effect of cumulative loads on connections between panels must be considered since these loads
become a significant factor in determining minimum panel dimensions. Shear walls in precast concrete buildings can be individual wall panels or wall panels that are connected together to function as a single unit.
Connected panels greatly increase shear resistance capacity when compared to the same length of panels acting independently as several narrower shear walls. Connecting long lengths of wall panels together, however, can result in an undesirable build-up of volume change forces. Hence, it is preferable to connect only as many units as necessary to resist in-plane shear forces and the associated overturning moment. Connecting as few units as necessary near the mid-length of the wall will minimize the volume change restraint forces.
In some structures, it may be desirable to provide shear connections between non-loadbearing and loadbearing shear walls in order to increase the dead load resistance to moments caused by lateral loads. However, in most cases, an exterior shear wall (or perimeter frame) system provides more efficient and flexible floor plans than an interior shear wall system because it may eliminate the need for a structural core.
Furthermore, exterior shear walls do not affect the interior traffic flow or sight lines. The exterior walls can
be designed to provide the vertical strength and horizontal connections to allow the entire wall to function as a single unit to mobilize dead load overturning resistance. In addition, they may eliminate the need for exterior columns and beams.
In an interior shear wall system, the lateral forces are not transferred directly to the foundation. Instead,
the wall panels distribute the lateral forces to floor diaphragms, which, in turn, transfer them to a structural core or to the interior shear walls.
Frequently, shear wall panels are connected vertically and at the corners to form a structural tube that cantilevers from the foundation, making the panels more efficient at resisting lateral loads.
References PCI-Architectural precast concrete
Comments (1)