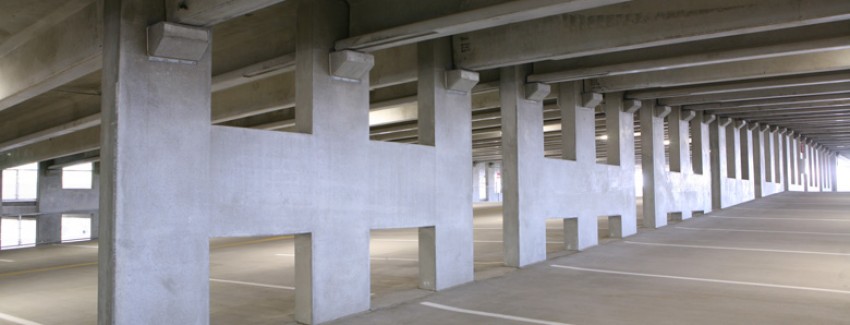
February.20.2016, By Mohammed Zaid, CEng.M.ASCE
Precast concrete consists of concrete (a mixture of cement, water, aggregates and admixtures) that is cast into a specific shape at a location other than its in service position. The concrete is placed into a form, typically wood or steel, and cured before being stripped from the form, usually the following day.
These components are then transported to the construction site for erection into place. Precast concrete can be plant-cast or site-cast, but this book deals specifically with plant-cast concrete. Precast concrete components are reinforced with either conventional reinforcing bars, strands with high tensile strength, or a combination of both. The strands are pre-tensioned in the form before the concrete is poured. Once the concrete has cured to a specific strength, the strands are cut (detensioned). As the strands, having bonded to the concrete, attempt to regain their original untensioned length, they bond to the concrete and apply a compressive force. This “precompression” increases load-carrying capacity to the components and helps control cracking to specified limits allowed by building codes
Precast components are used in various applications and projects of all types. Key components includes but not limited to the followings
Comments (0)